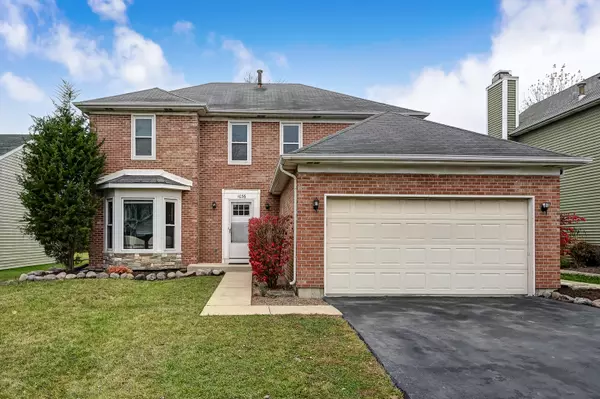1036 Ashford LN Westmont, IL 60559

UPDATED:
11/25/2024 07:31 PM
Key Details
Property Type Single Family Home
Sub Type Detached Single
Listing Status Active
Purchase Type For Sale
Square Footage 3,270 sqft
Price per Sqft $195
MLS Listing ID 12213152
Bedrooms 5
Full Baths 3
Half Baths 1
Year Built 1986
Annual Tax Amount $9,578
Tax Year 2023
Lot Dimensions 60 X 153
Property Description
Location
State IL
County Dupage
Area Westmont
Rooms
Basement Full
Interior
Interior Features Bar-Wet, Walk-In Closet(s)
Heating Natural Gas, Forced Air
Cooling Central Air
Fireplaces Number 1
Fireplace Y
Appliance Range, Dishwasher, Refrigerator, Washer, Dryer
Laundry Sink
Exterior
Exterior Feature Patio
Parking Features Attached
Garage Spaces 2.0
Building
Lot Description Fenced Yard
Dwelling Type Detached Single
Sewer Public Sewer
Water Lake Michigan
New Construction false
Schools
Elementary Schools Maercker Elementary School
Middle Schools Westview Hills Middle School
High Schools Hinsdale Central High School
School District 60 , 60, 86
Others
HOA Fee Include None
Ownership Fee Simple
Special Listing Condition None

GET MORE INFORMATION




