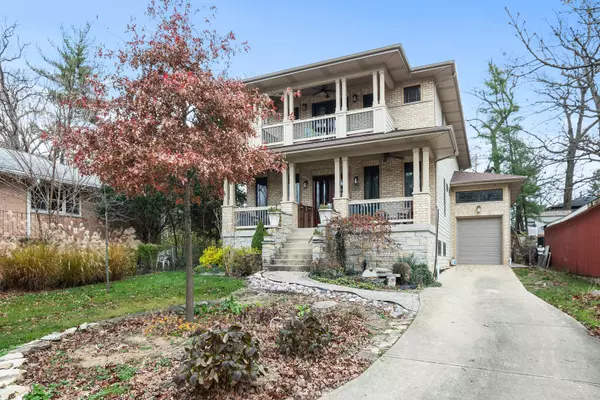206 E Ravine AVE Willow Springs, IL 60480

UPDATED:
12/10/2024 04:42 PM
Key Details
Property Type Single Family Home
Sub Type Detached Single
Listing Status Active
Purchase Type For Sale
Square Footage 3,253 sqft
Price per Sqft $209
MLS Listing ID 12212424
Style Other
Bedrooms 4
Full Baths 3
Year Built 2009
Annual Tax Amount $13,000
Tax Year 2022
Lot Size 10,585 Sqft
Lot Dimensions 53X223X51X208
Property Description
Location
State IL
County Cook
Area Willow Springs
Rooms
Basement Full, English
Interior
Interior Features Skylight(s), Hot Tub, Elevator, Hardwood Floors, Heated Floors, Solar Tubes/Light Tubes, First Floor Bedroom, Second Floor Laundry, First Floor Full Bath, Built-in Features, Walk-In Closet(s), Ceiling - 10 Foot, Some Window Treatment, Dining Combo, Drapes/Blinds, Granite Counters, Pantry, Workshop Area (Interior)
Heating Natural Gas, Forced Air
Cooling Central Air, Zoned
Fireplaces Number 1
Fireplaces Type Double Sided, Attached Fireplace Doors/Screen, Gas Log
Fireplace Y
Appliance Double Oven, Microwave, Dishwasher, Refrigerator, Washer, Dryer, Disposal, Stainless Steel Appliance(s), Wine Refrigerator
Laundry In Unit
Exterior
Exterior Feature Balcony, Patio, Hot Tub, Storms/Screens, Fire Pit
Parking Features Attached
Garage Spaces 2.0
Community Features Street Lights, Street Paved
Roof Type Asphalt
Building
Dwelling Type Detached Single
Sewer Public Sewer
Water Lake Michigan
New Construction false
Schools
Elementary Schools Willow Springs Elementary School
Middle Schools Willow Springs Elementary School
High Schools Argo Community High School
School District 108 , 108, 217
Others
HOA Fee Include None
Ownership Fee Simple
Special Listing Condition None

GET MORE INFORMATION




