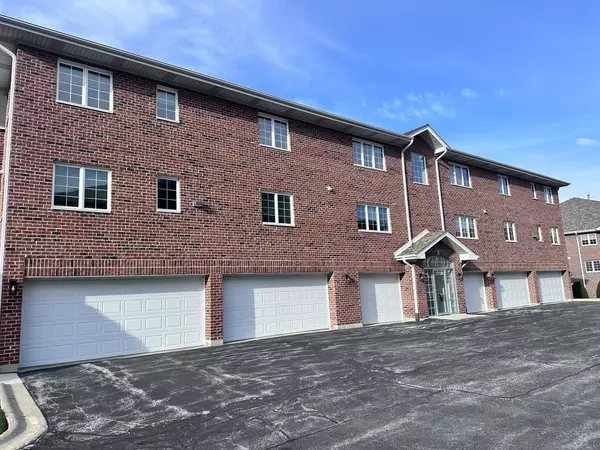13129 Forest Ridge DR #2B Palos Heights, IL 60463
UPDATED:
12/10/2024 06:07 AM
Key Details
Property Type Condo
Sub Type Condo
Listing Status Active
Purchase Type For Sale
Square Footage 1,594 sqft
Price per Sqft $172
Subdivision Laurel Glen
MLS Listing ID 12221202
Bedrooms 2
Full Baths 2
HOA Fees $385/mo
Rental Info No
Year Built 2006
Annual Tax Amount $5,770
Tax Year 2023
Lot Dimensions COMMON
Property Description
Location
State IL
County Cook
Area Palos Heights
Rooms
Basement None
Interior
Interior Features Elevator, Laundry Hook-Up in Unit, Storage, Flexicore, Walk-In Closet(s), Some Carpeting
Heating Natural Gas, Forced Air
Cooling Central Air
Equipment TV-Cable, Security System, Intercom, Fire Sprinklers, CO Detectors, Sprinkler-Lawn
Fireplace N
Appliance Range, Dishwasher, Refrigerator, Washer, Dryer, Disposal
Laundry In Unit, Sink
Exterior
Exterior Feature Balcony, Storms/Screens, End Unit
Parking Features Attached
Garage Spaces 1.0
Amenities Available Elevator(s), Storage, Security Door Lock(s)
Roof Type Asphalt
Building
Lot Description Common Grounds
Dwelling Type Attached Single
Story 2
Sewer Public Sewer
Water Lake Michigan
New Construction false
Schools
Elementary Schools Chippewa Elementary School
Middle Schools Independence Junior High School
High Schools A B Shepard High School (Campus
School District 128 , 128, 218
Others
HOA Fee Include Insurance,Exterior Maintenance,Lawn Care,Scavenger,Snow Removal
Ownership Condo
Special Listing Condition None
Pets Allowed Cats OK, Dogs OK, Number Limit, Size Limit

GET MORE INFORMATION




