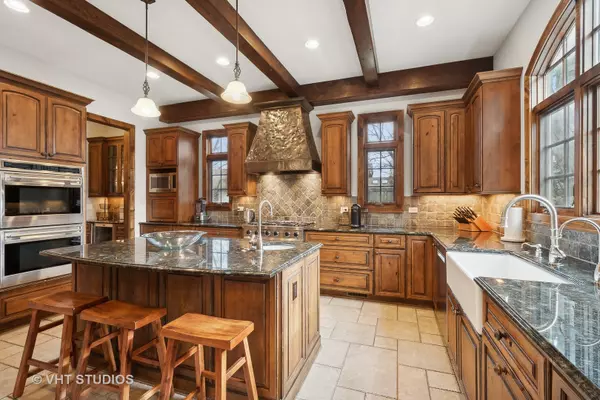Address not disclosed Northbrook, IL 60062

UPDATED:
12/19/2024 06:07 AM
Key Details
Property Type Single Family Home
Sub Type Detached Single
Listing Status Active
Purchase Type For Sale
Square Footage 5,132 sqft
Price per Sqft $457
MLS Listing ID 12223358
Bedrooms 4
Full Baths 4
Half Baths 2
Year Built 2007
Annual Tax Amount $22,379
Tax Year 2022
Lot Dimensions 61X298X60X298
Property Description
Location
State IL
County Cook
Area Northbrook
Rooms
Basement Full
Interior
Interior Features Bar-Dry, Bar-Wet, Hardwood Floors, Heated Floors, First Floor Laundry, First Floor Full Bath, Built-in Features, Walk-In Closet(s), Bookcases, Ceiling - 10 Foot, Ceiling - 9 Foot, Coffered Ceiling(s), Beamed Ceilings, Some Carpeting, Special Millwork, Some Window Treatment, Some Wood Floors, Drapes/Blinds, Granite Counters
Heating Natural Gas
Cooling Central Air
Fireplaces Number 1
Fireplaces Type Wood Burning, Gas Starter
Equipment Humidifier, TV-Dish, Security System, CO Detectors, Sump Pump, Sprinkler-Lawn, Backup Sump Pump;, Generator, Multiple Water Heaters, Water Heater-Gas
Fireplace Y
Appliance Double Oven, Microwave, Dishwasher, High End Refrigerator, Freezer, Washer, Dryer, Disposal, Wine Refrigerator, Cooktop, Range Hood, Gas Cooktop, Gas Oven, Wall Oven
Laundry Electric Dryer Hookup, Laundry Chute, Sink
Exterior
Exterior Feature Balcony, Patio, Brick Paver Patio, In Ground Pool, Outdoor Grill, Fire Pit
Parking Features Attached
Garage Spaces 3.0
Roof Type Shake
Building
Lot Description Fenced Yard, Mature Trees
Dwelling Type Detached Single
Sewer Sewer-Storm
Water Lake Michigan, Public
New Construction false
Schools
School District 27 , 27, 225
Others
HOA Fee Include None
Ownership Fee Simple
Special Listing Condition List Broker Must Accompany

GET MORE INFORMATION




