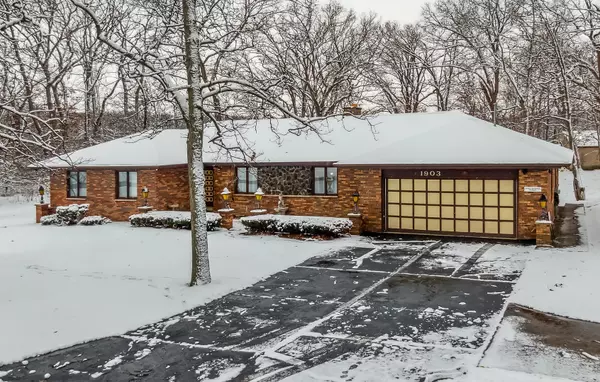1903 Richton RD Steger, IL 60475

UPDATED:
12/24/2024 08:27 AM
Key Details
Property Type Single Family Home
Sub Type Detached Single
Listing Status Active
Purchase Type For Sale
Square Footage 2,414 sqft
Price per Sqft $175
Subdivision Adams Heights
MLS Listing ID 12259361
Style Ranch
Bedrooms 3
Full Baths 2
Year Built 1973
Annual Tax Amount $12,410
Tax Year 2023
Lot Size 3.630 Acres
Lot Dimensions 406X327X429X244
Property Description
Location
State IL
County Will
Area Steger
Rooms
Basement Full
Interior
Interior Features First Floor Laundry, Walk-In Closet(s), Some Window Treatment, Drapes/Blinds, Separate Dining Room
Heating Natural Gas, Forced Air
Cooling Central Air, Zoned
Fireplaces Number 1
Fireplaces Type Double Sided, Wood Burning
Equipment Water-Softener Owned, Central Vacuum, Security System, Intercom, CO Detectors, Sump Pump, Water Heater-Gas
Fireplace Y
Appliance Double Oven, Range, Microwave, Dishwasher, Refrigerator, Washer, Dryer, Water Purifier Owned, Water Softener, Water Softener Owned, Electric Cooktop, Intercom, Electric Oven, Range Hood, Wall Oven
Laundry In Garage
Exterior
Exterior Feature Porch, Storms/Screens, Outdoor Grill, Fire Pit, Breezeway
Parking Features Attached
Garage Spaces 15.0
Community Features Lake, Street Paved
Roof Type Asphalt
Building
Lot Description Forest Preserve Adjacent, Nature Preserve Adjacent, Irregular Lot, Pond(s), Water View, Wooded, Backs to Trees/Woods, Adjoins Government Land, Level, Outdoor Lighting, Views
Dwelling Type Detached Single
Sewer Septic-Private
Water Private Well
New Construction false
Schools
High Schools Bloom Trail High School
School District 194 , 194, 206
Others
HOA Fee Include None
Ownership Fee Simple
Special Listing Condition None

GET MORE INFORMATION




