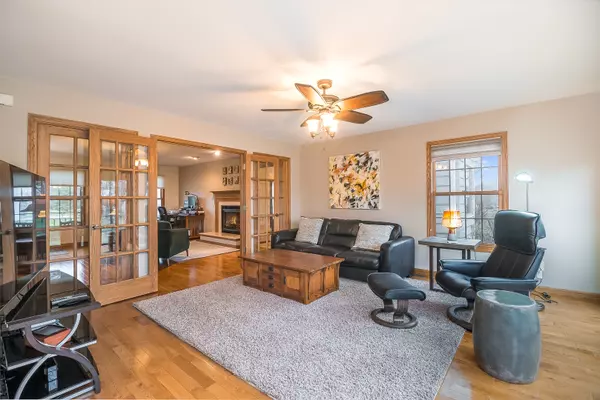For more information regarding the value of a property, please contact us for a free consultation.
39830 N Mauser Drive Wadsworth, IL 60083
Want to know what your home might be worth? Contact us for a FREE valuation!

Our team is ready to help you sell your home for the highest possible price ASAP
Key Details
Sold Price $375,000
Property Type Single Family Home
Sub Type Detached Single
Listing Status Sold
Purchase Type For Sale
Square Footage 3,073 sqft
Price per Sqft $122
Subdivision Wadsworth Manor
MLS Listing ID 11051823
Sold Date 06/30/21
Style Cape Cod
Bedrooms 4
Full Baths 2
Half Baths 1
Year Built 1994
Annual Tax Amount $8,630
Tax Year 2019
Lot Size 1.050 Acres
Lot Dimensions 60X265X279X290
Property Description
Cape Cod home on 1 acre. 4 bedrooms, 2.5 baths. Hardwood floors on main level. Fireplace in living room. 3 car garage with loft room. Updated kitchen with new appliances. Numerous windows offer an abundance of sunlight. Sliding doors open to blue stone patio with pergola. Furnace and air conditioning recently replaced. Home is at the end of a cul-de-sac in a family friendly neighborhood.
Location
State IL
County Lake
Rooms
Basement Full
Interior
Interior Features Hardwood Floors, First Floor Bedroom, First Floor Laundry
Heating Natural Gas, Forced Air
Cooling Central Air
Fireplaces Number 1
Fireplaces Type Wood Burning
Fireplace Y
Appliance Double Oven, Microwave, Dishwasher, Refrigerator, Washer, Dryer, Cooktop
Exterior
Exterior Feature Patio, Outdoor Grill
Parking Features Attached
Garage Spaces 3.0
View Y/N true
Roof Type Asphalt
Building
Lot Description Cul-De-Sac
Story 2 Stories
Foundation Concrete Perimeter
Sewer Septic-Private
Water Private Well
New Construction false
Schools
Elementary Schools Spaulding School
Middle Schools Viking Middle School
High Schools Warren Township High School
School District 56, 56, 121
Others
HOA Fee Include None
Ownership Fee Simple
Special Listing Condition None
Read Less
© 2025 Listings courtesy of MRED as distributed by MLS GRID. All Rights Reserved.
Bought with Wendy Chaney • @properties
GET MORE INFORMATION




