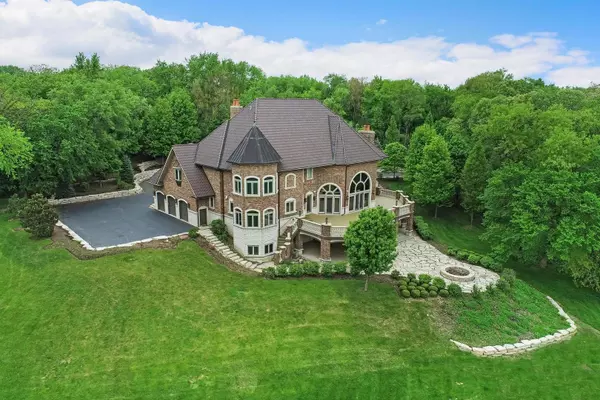For more information regarding the value of a property, please contact us for a free consultation.
900 Juliano CT Barrington Hills, IL 60010
Want to know what your home might be worth? Contact us for a FREE valuation!

Our team is ready to help you sell your home for the highest possible price ASAP
Key Details
Sold Price $1,500,000
Property Type Single Family Home
Sub Type Detached Single
Listing Status Sold
Purchase Type For Sale
Square Footage 11,653 sqft
Price per Sqft $128
Subdivision Hurstbourne
MLS Listing ID 11418009
Sold Date 09/23/22
Bedrooms 5
Full Baths 6
Half Baths 2
HOA Fees $200/mo
Year Built 2008
Annual Tax Amount $42,635
Tax Year 2020
Lot Dimensions 539.9X553.7X217.5X210.4X105.9X141.2X117.9
Property Description
Stunning custom built 11,000+ sq. ft. on all 3 levels. Barrington Hills mansion, situated on a hilltop overlooking a serene pond with lighted water feature and 5+ acres of lush landscaping. Property overlooks beautiful nature/forest preserve. You will find unsurpassed beauty and grand design throughout the interior of the home as well as the exterior features, including a main floor spacious balcony overlooking the estate, the lower level striking outdoor covered terrace that leads to the stone patio with fire pit. The main floor master bedroom has a luxurious master bath and large walk-in closet. A second floor master bedroom with adjacent full bath could also be used as a home office. Gleaming hardwood floors throughout the main and 2nd floor. The kitchen has high end appliances, lots of cabinet space, 2 islands, marble countertops, double oven, cooktop with pot filler, wine fridge and a sunny breakfast room surrounded by bay windows. Gorgeous formal dining room with tray ceiling, fireplace, built-ins and wet bar. All upstairs ensuite bedrooms are spacious with their own full baths. The 2nd floor utility room is ready for washer and dryer installation to have a 1st and 2nd floor laundry room. Lower level has a 2nd full kitchen with an island, wine cellar, and hot tub room with full bath, steam, and sauna. Huge downstairs 2nd family room plus recreation room areas with Travertine floors .There is a lower level walk-in fireproof safe, and an unfinished movie theater. Hydronic heated floors throughout the home. The 3 car garage has hot and cold running water. There's even "salt shoot" that goes to the downstairs water softener! This amazing home has everything, plus access to sought-after Barrington District 220 schools, convenient access to shopping, dining, equestrian facilities, social/community activities, and all of the amenities that make Barrington Hills the perfect place to call home! NOTE: number of rooms exceeds the maximum allowed by MLS (see floor plans in photos).
Location
State IL
County Cook
Area Barrington Area
Rooms
Basement Full, Walkout
Interior
Interior Features Vaulted/Cathedral Ceilings, Sauna/Steam Room, Bar-Wet, Hardwood Floors, Heated Floors, First Floor Bedroom, First Floor Laundry, Second Floor Laundry, First Floor Full Bath, Built-in Features, Walk-In Closet(s), Coffered Ceiling(s), Beamed Ceilings, Open Floorplan, Separate Dining Room
Heating Natural Gas
Cooling Central Air
Fireplaces Number 3
Fireplace Y
Laundry Gas Dryer Hookup, Electric Dryer Hookup, Multiple Locations
Exterior
Exterior Feature Balcony, Patio, Fire Pit
Parking Features Attached
Garage Spaces 3.0
Building
Sewer Septic-Private
Water Private Well
New Construction false
Schools
Elementary Schools Countryside Elementary School
Middle Schools Barrington Middle School Prairie
High Schools Barrington High School
School District 220 , 220, 220
Others
HOA Fee Include Other
Ownership Fee Simple
Special Listing Condition None
Read Less

© 2024 Listings courtesy of MRED as distributed by MLS GRID. All Rights Reserved.
Bought with Kimberly Schmidt • RE/MAX Properties Northwest
GET MORE INFORMATION




