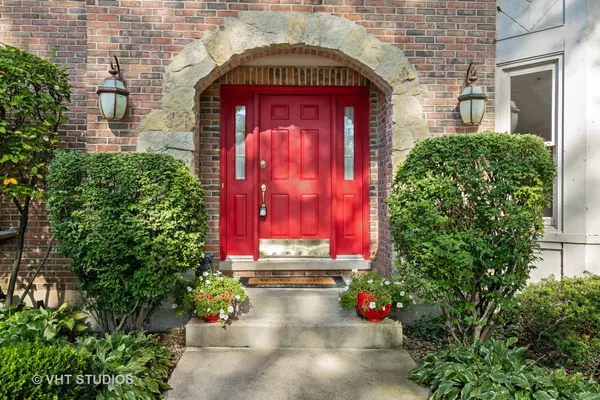For more information regarding the value of a property, please contact us for a free consultation.
4415 Stonehaven DR Long Grove, IL 60047
Want to know what your home might be worth? Contact us for a FREE valuation!

Our team is ready to help you sell your home for the highest possible price ASAP
Key Details
Sold Price $650,000
Property Type Single Family Home
Sub Type Detached Single
Listing Status Sold
Purchase Type For Sale
Square Footage 4,401 sqft
Price per Sqft $147
Subdivision Stonehaven
MLS Listing ID 11674067
Sold Date 12/22/22
Style Traditional
Bedrooms 5
Full Baths 4
Half Baths 1
HOA Fees $125/ann
Year Built 1990
Annual Tax Amount $22,023
Tax Year 2021
Lot Size 1.650 Acres
Lot Dimensions 348X242X145X440
Property Description
*Multiple Offers* Sellers plan to make a decision by 7pm on 11/21. Sophisticated brick and cedar home in Stonehaven, ready for your updates! Situated atop a 1.65 acre partially wooded, VERY private, professionally landscaped lot, with one of the highest elevations in the subdivision. First floor features a bright breakfast nook with windows looking out to the lush yard and deck. Kitchen island with elec. cooktop. Family room with fireplace. Living room plus a den or office, formal DR and huge laundry/mud room complete the first floor. Second floor has four beds and two full baths, including a bright and spacious master suite, with a BONUS finished loft space w/full bath above the three-car garage. Fully finished basement with additional full bath, second laundry room, second kitchen and exercise room or additional bedroom. Served by the award-winning schools of District 96 and Stevenson High School, convenient to shopping, transportation and the historical downtown Long Grove town center.
Location
State IL
County Lake
Area Hawthorn Woods / Lake Zurich / Kildeer / Long Grove
Rooms
Basement Full
Interior
Interior Features Vaulted/Cathedral Ceilings, Bar-Wet, Hardwood Floors, First Floor Laundry, Walk-In Closet(s), Separate Dining Room, Some Wall-To-Wall Cp, Pantry
Heating Natural Gas, Forced Air
Cooling Central Air
Fireplaces Number 1
Fireplaces Type Wood Burning
Fireplace Y
Appliance Double Oven, Dishwasher, Refrigerator, Washer, Dryer, Cooktop, Electric Cooktop
Laundry Multiple Locations
Exterior
Exterior Feature Deck, Brick Paver Patio
Parking Features Attached
Garage Spaces 3.0
Roof Type Shake
Building
Lot Description Landscaped, Mature Trees, Backs to Trees/Woods
Sewer Septic-Private
Water Private Well
New Construction false
Schools
Elementary Schools Country Meadows Elementary Schoo
Middle Schools Woodlawn Middle School
High Schools Adlai E Stevenson High School
School District 96 , 96, 125
Others
HOA Fee Include None
Ownership Fee Simple w/ HO Assn.
Special Listing Condition None
Read Less

© 2024 Listings courtesy of MRED as distributed by MLS GRID. All Rights Reserved.
Bought with Vaseekaran Janarthanam • RE/MAX Showcase
GET MORE INFORMATION




