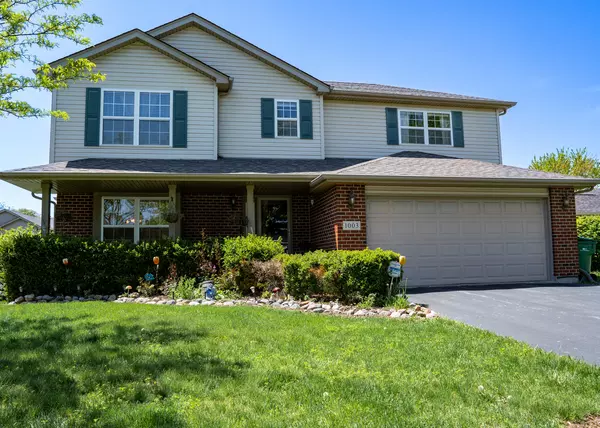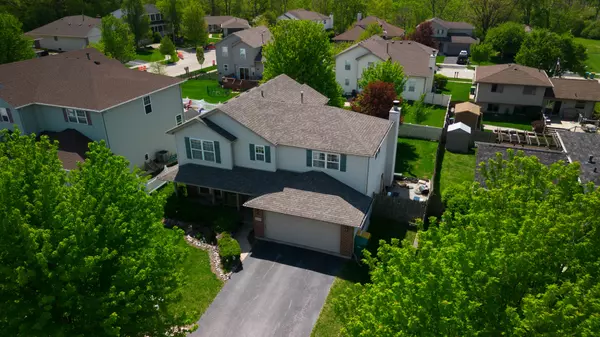For more information regarding the value of a property, please contact us for a free consultation.
1003 Scottsdale LN Joliet, IL 60432
Want to know what your home might be worth? Contact us for a FREE valuation!

Our team is ready to help you sell your home for the highest possible price ASAP
Key Details
Sold Price $360,000
Property Type Single Family Home
Sub Type Detached Single
Listing Status Sold
Purchase Type For Sale
Square Footage 2,600 sqft
Price per Sqft $138
MLS Listing ID 11781610
Sold Date 07/10/23
Bedrooms 4
Full Baths 2
Half Baths 1
Year Built 2003
Annual Tax Amount $7,841
Tax Year 2021
Lot Size 7,840 Sqft
Lot Dimensions 7911
Property Description
**MUST SEE**Welcome to this UNIQUE property with everything you could imagine, found all in one place! The never-ending extras make this the perfect property in a great location that is only steps from the subdivisions park and minutes from interstate access, Silver Cross Hospital, Woodruff Golf Course, and scenic Hadley Valley preserve! As soon as you walk up to the warm and inviting front porch you will instantly feel at home. Fenced yard with huge deck overlooking to beautiful backyard - Private & Quiet with storage shed. 4 big size bedrooms all with walking closets, 2 1/2 baths. Jacuzzi tub in master bathroom. Built in ironing board in the master bedroom. Full finished basement with Hot tub, Steam room & shower. Whole house stereo system with a master volume and an independent volume control in every room. All appliances are 2 years old. Roof is NEW, replaced in 2021.Heated garage. Central vac throughout the home, including finished basement. Vac sweep in kitchen. Whole house fan for bringing in fresh air on a cool night. Surround sound in the wall in family room & master bedroom. First time even on market. This home has been maintained to its highest level.
Location
State IL
County Will
Area Joliet
Rooms
Basement Full
Interior
Interior Features Sauna/Steam Room, First Floor Laundry, Walk-In Closet(s)
Heating Natural Gas
Cooling Central Air
Fireplaces Number 1
Fireplaces Type Wood Burning, Gas Log
Equipment Ceiling Fan(s)
Fireplace Y
Appliance Range, Microwave, Dishwasher, Refrigerator
Laundry In Unit, Laundry Closet
Exterior
Exterior Feature Deck
Parking Features Attached
Garage Spaces 2.0
Roof Type Asphalt
Building
Sewer Public Sewer
Water Public
New Construction false
Schools
School District 122 , 122, 204
Others
HOA Fee Include None
Ownership Fee Simple
Special Listing Condition None
Read Less

© 2024 Listings courtesy of MRED as distributed by MLS GRID. All Rights Reserved.
Bought with Catherine O'Shea • O'Shea Realty, LLC
GET MORE INFORMATION




