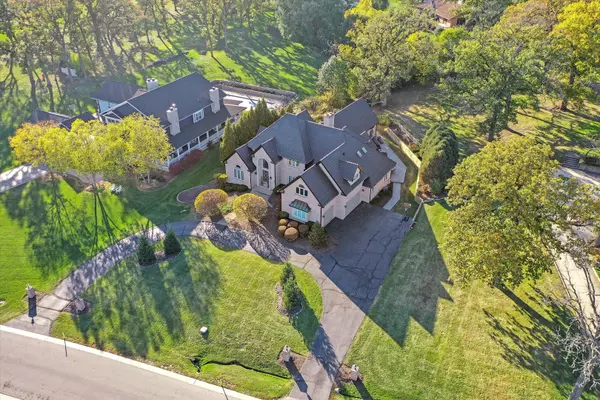For more information regarding the value of a property, please contact us for a free consultation.
13 Equestrian WAY Lemont, IL 60439
Want to know what your home might be worth? Contact us for a FREE valuation!

Our team is ready to help you sell your home for the highest possible price ASAP
Key Details
Sold Price $1,375,000
Property Type Single Family Home
Sub Type Detached Single
Listing Status Sold
Purchase Type For Sale
Square Footage 6,520 sqft
Price per Sqft $210
Subdivision Equestrian Estates
MLS Listing ID 11966742
Sold Date 05/20/24
Style Traditional
Bedrooms 5
Full Baths 5
HOA Fees $20/ann
Year Built 1995
Tax Year 2021
Lot Size 1.174 Acres
Lot Dimensions 157X351X175X286
Property Description
Extraordinary, CUSTOM residence has been extensively renovated and updated that showcases the most sought after design trends, hues and custom finishes. Timeless architecture highlighted by brick construction and a new DaVinci roof in August 2022. Inviting two-story foyer with an astonishing chandelier and stylish wrought iron, spiral staircase. Formal living room and dining room great for entertaining on a grand scale. Incredible two- story great room with soaring vaulted ceilings, a gorgeous floor to ceiling brick fireplace and wall to wall windows with views of the indoor pool. Phenomenal, gourmet dream kitchen features furniture quality cabinetry, stunning quartz countertops, high-end stainless steel Viking appliance package, beautiful marble of pearl backsplash in an arabesques pattern, massive center island with elegant pendant lighting, durable porcelain sink, walk in pantry and a double-sided brick fireplace. Spacious breakfast room for additional entertaining and a sophisticated candelabra chandelier. MAIN LEVEL master bedroom with gleaming hardwood flooring, a wonderful stone fireplace and two walk in closets. Private posh bathroom offers heated flooring, dual vanity, soaking tub and a stunning European shower. Second main level bedroom or related living opportunity with an adjacent FULL, designer bathroom. Second level offers three additional bedrooms (two shared a Jack and Jill bathroom) and the third has an adjacent full hall bath. Second level office or makeup studio with overhead skylight for tons of natural sunlight. Spectacular INDOOR POOL offers elevated ceilings with custom, wood gable ceilings, impressive bar with onyx countertops. Incredibly spacious full, finished basements offers recreation, wet bar, FULL bathroom, exterior access to indoor pool, storage and more. Incredibly private, setting with stamped concrete patio and views of the mature trees. Updates include: DaVinci Roof and water heater (2022), Stamped concrete patio, indoor pool heater/liner (2021)and Windows (2020). For any discerning buyer looking for anything but ordinary. NEW: doors, trim, roof, windows, kitchen, bathrooms, lighting fixtures, plumbing fixtures, flooring...the list goes on and on!
Location
State IL
County Cook
Area Lemont
Rooms
Basement Full
Interior
Interior Features Vaulted/Cathedral Ceilings, Skylight(s), Bar-Dry, Hardwood Floors, Heated Floors, First Floor Bedroom, In-Law Arrangement, First Floor Laundry, Pool Indoors, First Floor Full Bath, Walk-In Closet(s), Open Floorplan
Heating Natural Gas, Forced Air, Radiant, Sep Heating Systems - 2+, Zoned
Cooling Central Air, Zoned
Fireplaces Number 3
Fireplaces Type Gas Log, Gas Starter
Equipment Humidifier, Water-Softener Owned, Security System, Sump Pump, Backup Sump Pump;
Fireplace Y
Appliance Range, Microwave, Dishwasher, High End Refrigerator, Washer, Dryer, Stainless Steel Appliance(s), Range Hood
Laundry In Unit, Laundry Closet, Sink
Exterior
Exterior Feature Patio, Storms/Screens
Parking Features Attached
Garage Spaces 3.0
Community Features Street Paved
Roof Type Asphalt
Building
Lot Description Landscaped, Wooded, Mature Trees
Sewer Septic-Private
Water Private Well
New Construction false
Schools
High Schools Lemont Twp High School
School District 113A , 113A, 210
Others
HOA Fee Include Other
Ownership Fee Simple
Special Listing Condition None
Read Less

© 2024 Listings courtesy of MRED as distributed by MLS GRID. All Rights Reserved.
Bought with Jennifer Spengler • Compass
GET MORE INFORMATION




