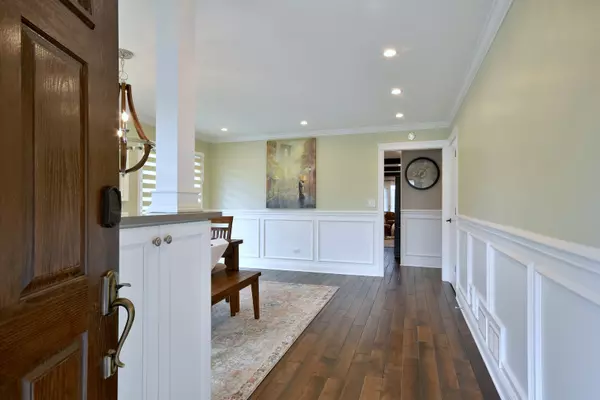For more information regarding the value of a property, please contact us for a free consultation.
1044 Fulton DR Streamwood, IL 60107
Want to know what your home might be worth? Contact us for a FREE valuation!

Our team is ready to help you sell your home for the highest possible price ASAP
Key Details
Sold Price $415,000
Property Type Single Family Home
Sub Type Detached Single
Listing Status Sold
Purchase Type For Sale
Square Footage 1,410 sqft
Price per Sqft $294
Subdivision Bristol Hills
MLS Listing ID 12051510
Sold Date 07/16/24
Style Ranch
Bedrooms 4
Full Baths 2
Year Built 1977
Annual Tax Amount $6,772
Tax Year 2022
Lot Size 5,248 Sqft
Lot Dimensions 50X100
Property Description
Indeed, stumbling upon a home like this is a rare and exciting opportunity! Here's why this fully updated home stands out as a true beauty. Enjoy peace of mind knowing that the roof and windows have been updated, providing both aesthetic appeal and protection from the elements. From top to bottom, every surface has been meticulously updated, including floors and walls, to offer a fresh and modern look throughout the home. The heart of the home has been transformed into a culinary masterpiece, boasting a fully updated kitchen equipped with the latest appliances, quartz countertops and gorgeous white cabinetry, offering both durability and elegance. It opens up seamlessly to the family room, creating a perfect space for gatherings and everyday living. Every update reflects a commitment to quality craftsmanship, ensuring that the home not only looks stunning but also functions flawlessly. The basement has not been overlooked-it's been fully updated to maximize living space and functionality, whether as a cozy retreat or additional storage area. Luxuriate in updated bathrooms featuring contemporary fixtures and finishes, providing a spa-like experience right at home. The updates have been thoughtfully curated to create a modern and inviting atmosphere, blending seamlessly with the home's timeless charm. With all the updates already completed, this home offers a turnkey living experience, allowing you to simply move in and start enjoying the comfort and convenience of your updated surroundings. With everything updated, from the essentials to the aesthetics, you can enjoy peace of mind knowing that your home is not only beautiful but also in top-notch condition. This home truly represents a rare find-a meticulously updated and move-in ready gem that offers both modern luxury and timeless appeal. Don't miss out on the chance to make this exceptional home yours!
Location
State IL
County Cook
Area Streamwood
Rooms
Basement Full
Interior
Interior Features Hardwood Floors, First Floor Bedroom, First Floor Full Bath, Walk-In Closet(s)
Heating Natural Gas, Forced Air
Cooling Central Air
Fireplaces Number 1
Fireplaces Type Wood Burning, Gas Starter
Fireplace Y
Appliance Range, Microwave, Dishwasher, Refrigerator, Washer, Dryer, Disposal
Laundry Sink
Exterior
Exterior Feature Deck, Porch, Storms/Screens
Parking Features Attached
Garage Spaces 2.0
Community Features Sidewalks, Street Lights
Roof Type Asphalt
Building
Lot Description Fenced Yard
Sewer Public Sewer
Water Public
New Construction false
Schools
Elementary Schools Heritage Elementary School
High Schools Streamwood High School
School District 46 , 46, 46
Others
HOA Fee Include None
Ownership Fee Simple
Special Listing Condition None
Read Less

© 2025 Listings courtesy of MRED as distributed by MLS GRID. All Rights Reserved.
Bought with Eugene McGahan • Baird & Warner Real Estate - Algonquin
GET MORE INFORMATION




