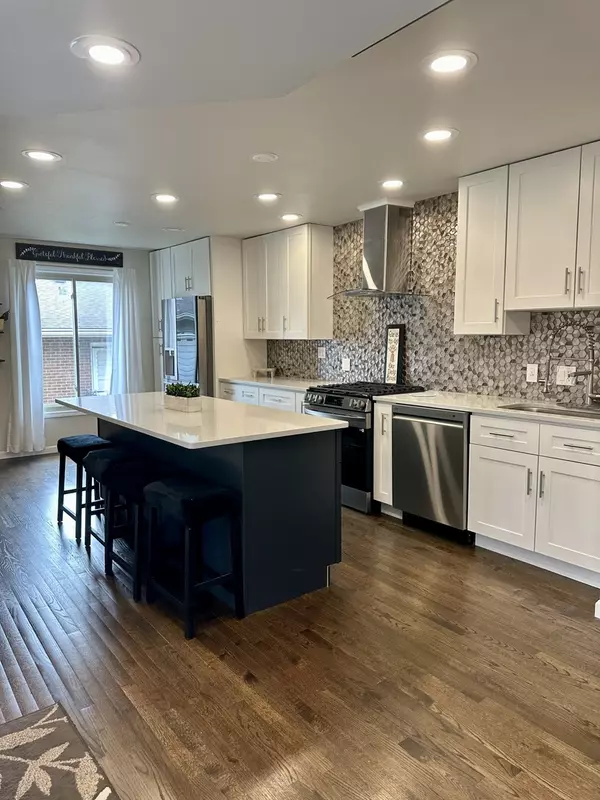For more information regarding the value of a property, please contact us for a free consultation.
6781 Barrett ST Downers Grove, IL 60516
Want to know what your home might be worth? Contact us for a FREE valuation!

Our team is ready to help you sell your home for the highest possible price ASAP
Key Details
Sold Price $540,000
Property Type Single Family Home
Sub Type Detached Single
Listing Status Sold
Purchase Type For Sale
Square Footage 2,562 sqft
Price per Sqft $210
Subdivision Regency Grove
MLS Listing ID 12085199
Sold Date 07/24/24
Style Quad Level
Bedrooms 4
Full Baths 2
Half Baths 1
Year Built 1976
Annual Tax Amount $8,617
Tax Year 2023
Lot Size 10,454 Sqft
Lot Dimensions 77 X 140
Property Description
Welcome home to this charming 4-bedroom, 2.5-bathroom home nestled in the delightful Regency Grove neighborhood! Step inside to find an inviting and roomy home, perfect for entertaining friends and family. The spacious master suite boasts a luxurious ensuite bathroom with a soaking tub and walk-in shower, providing a personal retreat after a long day. Each of the additional bedrooms offers ample space and natural light, making them ideal for children, guests, or a home office. Outside, the landscaped backyard is a haven for outdoor activities and relaxation, featuring a patio for barbecues and a lush lawn for play. The two-car garage and ample storage throughout the home ensure that everything has its place. Don't miss out on this opportunity to become a part of the vibrant Regency Grove community, where friendly neighbors and serene surroundings await. Schedule your viewing today and take the first step toward making this house your dream home!
Location
State IL
County Dupage
Area Downers Grove
Rooms
Basement Full
Interior
Heating Natural Gas, Forced Air
Cooling Central Air
Fireplaces Number 1
Fireplaces Type Wood Burning, Heatilator
Equipment Humidifier, Ceiling Fan(s), Fan-Whole House, Sump Pump, Air Purifier
Fireplace Y
Appliance Range, Microwave, Dishwasher, Refrigerator, Disposal
Exterior
Exterior Feature Balcony, Patio
Parking Features Attached
Garage Spaces 2.0
Community Features Curbs, Sidewalks, Street Lights, Street Paved
Building
Lot Description Fenced Yard, Landscaped, Wooded
Sewer Public Sewer
Water Lake Michigan
New Construction false
Schools
Elementary Schools Kingsley Elementary School
Middle Schools O Neill Middle School
High Schools South High School
School District 58 , 58, 99
Others
HOA Fee Include None
Ownership Fee Simple
Special Listing Condition None
Read Less

© 2024 Listings courtesy of MRED as distributed by MLS GRID. All Rights Reserved.
Bought with Gabriela Chawla • Compass
GET MORE INFORMATION




