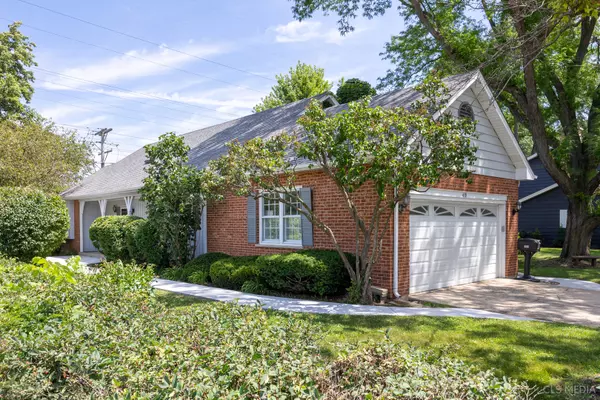For more information regarding the value of a property, please contact us for a free consultation.
410 E Providence RD Palatine, IL 60074
Want to know what your home might be worth? Contact us for a FREE valuation!

Our team is ready to help you sell your home for the highest possible price ASAP
Key Details
Sold Price $430,000
Property Type Single Family Home
Sub Type Detached Single
Listing Status Sold
Purchase Type For Sale
Square Footage 2,138 sqft
Price per Sqft $201
Subdivision Pebble Creek
MLS Listing ID 12093974
Sold Date 08/30/24
Style Colonial
Bedrooms 4
Full Baths 2
Half Baths 1
Year Built 1971
Annual Tax Amount $10,883
Tax Year 2022
Lot Size 0.257 Acres
Lot Dimensions 86.3X130.5X86.8X130.3
Property Description
This two-story home is perfect for families seeking a blend of comfort, style, and convenience. As you step inside, you'll be greeted by a spacious living room adorned with crown molding. The heart of the home is the eat-in kitchen, featuring plenty of counter space with Corian counters. Kitchen plumbing was replaced. The family room is a cozy retreat, boasting a fireplace, parquet floors, and recessed lighting, ideal for family gatherings or quiet evenings. The Powder Room has hardwood floors, and the vent was replaced. The first-floor bedroom, complete with a charming box window and hardwood floors, offers a versatile space perfect for in-law arrangements or a private office. Upstairs the 3 bedrooms also feature beautiful hardwood floors. Thanks to the skylight in the hallway there is ample natural light. The primary bedroom is a luxurious haven with a walk-in closet and an updated ensuite bathroom, showcasing a subway tile shower surround, ceramic floor, and modern vanity. Practicality meets peace of mind with a host of recent updates: all windows replaced in 2021, also a new furnace, hot water heater, replaced overhead sewer stack and installed exterior cleanout, French drain, and bubble box in the backyard. Additional updates include a new sump pump with battery backup in 2022. Roof, gutter guards and Frame siding painted in 2019, ensuring this home is as efficient as it is beautiful. New Central air and installed attic fan 2023. The exterior is equally impressive, with a side door leading to a deck perfect for outdoor entertaining, and a spacious two-car attached garage. New sidewalks surrounding home done in 2023. The full unfinished basement offers endless potential, waiting for your creative ideas to make it your own. Located close to the Palatine Trail, shopping centers, restaurants, and the Palatine Library, this home offers the perfect balance of suburban tranquility and urban convenience. Let's not forget Desirable School District 211. Call today to schedule a viewing and experience this exceptional property for yourself.
Location
State IL
County Cook
Area Palatine
Rooms
Basement Full
Interior
Interior Features Skylight(s), Bar-Wet, Hardwood Floors, First Floor Bedroom, In-Law Arrangement, First Floor Laundry, Walk-In Closet(s)
Heating Natural Gas, Forced Air
Cooling Central Air
Fireplaces Number 1
Fireplaces Type Wood Burning
Equipment TV-Cable, CO Detectors, Ceiling Fan(s), Sump Pump, Backup Sump Pump;
Fireplace Y
Appliance Range, Microwave, Dishwasher, Refrigerator, Washer, Dryer, Disposal
Exterior
Exterior Feature Deck
Parking Features Attached
Garage Spaces 2.0
Roof Type Asphalt
Building
Sewer Public Sewer
Water Lake Michigan
New Construction false
Schools
Elementary Schools Virginia Lake Elementary School
Middle Schools Walter R Sundling Middle School
High Schools Palatine High School
School District 15 , 15, 211
Others
HOA Fee Include None
Ownership Fee Simple
Special Listing Condition None
Read Less

© 2024 Listings courtesy of MRED as distributed by MLS GRID. All Rights Reserved.
Bought with Matthew Mika • Compass
GET MORE INFORMATION




