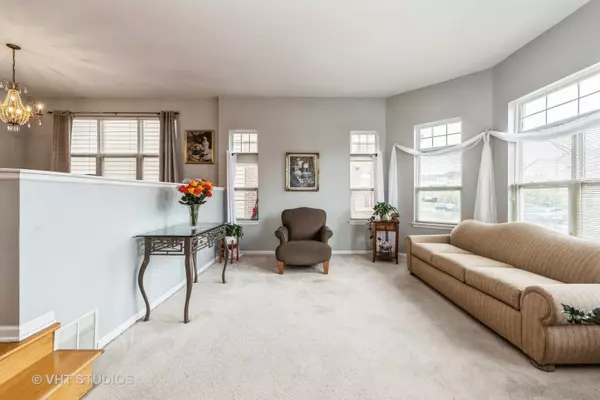For more information regarding the value of a property, please contact us for a free consultation.
78 E 89th PL Chicago, IL 60619
Want to know what your home might be worth? Contact us for a FREE valuation!

Our team is ready to help you sell your home for the highest possible price ASAP
Key Details
Sold Price $400,000
Property Type Single Family Home
Sub Type Detached Single
Listing Status Sold
Purchase Type For Sale
Square Footage 4,032 sqft
Price per Sqft $99
Subdivision Chatham Club
MLS Listing ID 12125395
Sold Date 09/17/24
Bedrooms 5
Full Baths 3
Half Baths 1
HOA Fees $24/ann
Year Built 1998
Annual Tax Amount $3,390
Tax Year 2023
Lot Size 4,033 Sqft
Lot Dimensions 32X126
Property Description
PROFESSIONAL PHOTOS COMING SOON! Welcome to your new home in the Chatham Club tightknit community. This beautiful, spacious, open floor plan Vernon model home, is one of the largest, in the development. It features 5 total bedrooms, an add'l room that can be used as an office, game room, or home gym, 3.5 bathrooms, family room, and den. It is well preserved and cared for, including fresh paint and new carpeting. Other features include, gas fireplace, a low-maintenance, full composite deck, underground irrigation sprinkler system and alarm/camera security system. Chatham Club feels like the suburbs with all the conveniences of the city. Its is a very welcoming community, with its own private playground for small children, near great schools, transportation, e-way, restaurants, and shopping. Bring your well-qualified buyers, it won't last long.
Location
State IL
County Cook
Area Chi - Chatham
Rooms
Basement Full
Interior
Interior Features Hardwood Floors, Walk-In Closet(s), Ceiling - 9 Foot, Open Floorplan, Some Carpeting, Some Wood Floors, Separate Dining Room
Heating Natural Gas, Forced Air
Cooling Central Air
Fireplaces Number 1
Fireplaces Type Gas Starter
Equipment Ceiling Fan(s), Sump Pump, Sprinkler-Lawn, Security Cameras
Fireplace Y
Appliance Range, Microwave, Dishwasher, Refrigerator, Washer, Dryer, Stainless Steel Appliance(s), Range Hood, Gas Cooktop, Gas Oven
Laundry Gas Dryer Hookup, Sink
Exterior
Exterior Feature Deck
Parking Features Detached
Garage Spaces 2.5
Community Features Park, Curbs, Sidewalks, Street Lights, Street Paved
Roof Type Asphalt
Building
Lot Description Cul-De-Sac, Sidewalks, Streetlights
Sewer Public Sewer
Water Lake Michigan, Public
New Construction false
Schools
School District 299 , 299, 299
Others
HOA Fee Include Insurance
Ownership Fee Simple
Special Listing Condition None
Read Less

© 2025 Listings courtesy of MRED as distributed by MLS GRID. All Rights Reserved.
Bought with DJ Peoples • Baird & Warner
GET MORE INFORMATION




