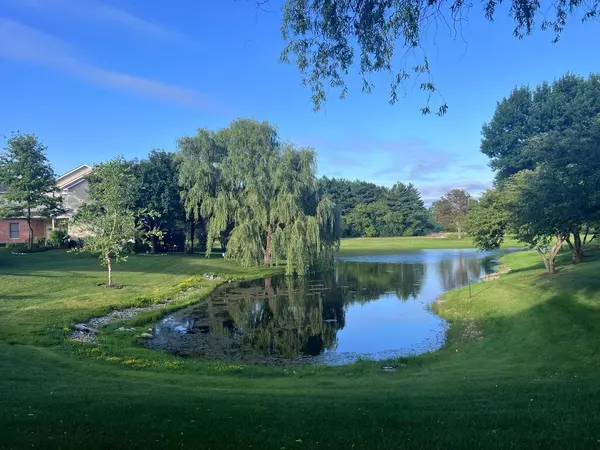For more information regarding the value of a property, please contact us for a free consultation.
9156 Falcon Greens DR Lakewood, IL 60014
Want to know what your home might be worth? Contact us for a FREE valuation!

Our team is ready to help you sell your home for the highest possible price ASAP
Key Details
Sold Price $343,000
Property Type Townhouse
Sub Type Townhouse-2 Story
Listing Status Sold
Purchase Type For Sale
Square Footage 2,008 sqft
Price per Sqft $170
Subdivision Falcon Green
MLS Listing ID 12144771
Sold Date 10/15/24
Bedrooms 2
Full Baths 2
Half Baths 1
HOA Fees $245/mo
Rental Info Yes
Year Built 2018
Annual Tax Amount $8,500
Tax Year 2023
Property Description
CAREFREE LIVING is what this Beautiful End Unit in The Village Of Lakewood Offers. As you walk in you will be presented with Hardwood floors and 9 foot ceilings on the main Level. Kitchen and Living rooms offer tons of natural light and views from the windows with Hunter Douglas Multi Directional Blinds. Walk out onto the Deck to enjoy the views of the Pond and nature offering you plenty of tranquility as well as breath taking sunrises and evening serenity. The First floor Master Suite with Shiplap wall and custom Shower with Kohler fixtures and large walk-in closet with floor to ceiling built-in shelves. Gourmet Kitchen with Pottery Barn lighting, large Island, Granite Counters, SS Appliances, and stone backsplash. Off the Kitchen is the Utility Room with custom cabinetry and access to the 2 car garage with Polyurethane floors.... 2nd Level offers a large 2nd Bedroom with walk in closets and another full bath as well as a large open loft which could be converted to a 3rd bedroom if needed..... If all this wasn't enough... Walk down to the spacious 1,400 SF English basement and dream of the endless possibilities when complete... 3rd bedroom suite, entertaining area... How about both?.. Finishing it off would give you almost 3,500 SF of total potential living space making this a hard place to out grow! Whatever you current level of life is... First time home buyer, Move up, Down sizing... Empty nester... This Home will fit your needs! Quick Close Possible! Sellers already have their next dream home... Now it's time for you to have yours! HOA Maintains Exterior... Deck, Yard, Siding... snow... Just buy and enjoy from day one!
Location
State IL
County Mchenry
Area Crystal Lake / Lakewood / Prairie Grove
Rooms
Basement Full, English
Interior
Interior Features Vaulted/Cathedral Ceilings, Hardwood Floors, First Floor Bedroom, First Floor Laundry, First Floor Full Bath, Laundry Hook-Up in Unit, Walk-In Closet(s), Ceiling - 9 Foot, Some Carpeting, Granite Counters
Heating Natural Gas, Forced Air
Cooling Central Air
Equipment Water-Softener Owned, CO Detectors, Ceiling Fan(s), Sump Pump, Radon Mitigation System, Water Heater-Gas
Fireplace N
Laundry Gas Dryer Hookup, In Unit, Laundry Closet, Sink
Exterior
Exterior Feature Deck, Storms/Screens, End Unit
Parking Features Attached
Garage Spaces 2.0
Roof Type Asphalt
Building
Lot Description Pond(s), Water View, Sidewalks, Streetlights, Waterfront
Story 2
Sewer Public Sewer
Water Public
New Construction false
Schools
Elementary Schools West Elementary School
Middle Schools Richard F Bernotas Middle School
High Schools Crystal Lake South High School
School District 47 , 47, 155
Others
HOA Fee Include Insurance,Exterior Maintenance,Lawn Care,Snow Removal
Ownership Fee Simple w/ HO Assn.
Special Listing Condition None
Pets Allowed Cats OK, Dogs OK, Number Limit
Read Less

© 2024 Listings courtesy of MRED as distributed by MLS GRID. All Rights Reserved.
Bought with Sarah Leonard • Legacy Properties, A Sarah Leonard Company, LLC
GET MORE INFORMATION




