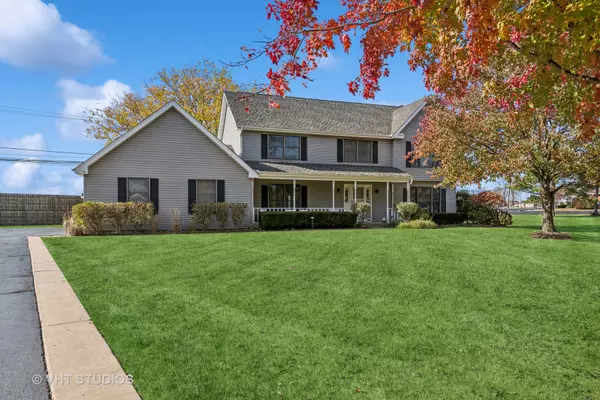For more information regarding the value of a property, please contact us for a free consultation.
238 Jamestowne CT Sleepy Hollow, IL 60118
Want to know what your home might be worth? Contact us for a FREE valuation!

Our team is ready to help you sell your home for the highest possible price ASAP
Key Details
Sold Price $480,000
Property Type Single Family Home
Sub Type Detached Single
Listing Status Sold
Purchase Type For Sale
Square Footage 2,865 sqft
Price per Sqft $167
Subdivision Deer Creek
MLS Listing ID 12189901
Sold Date 11/27/24
Style Traditional
Bedrooms 4
Full Baths 3
Half Baths 1
Year Built 1990
Annual Tax Amount $9,713
Tax Year 2023
Lot Size 0.862 Acres
Lot Dimensions 263X52X255X66X177
Property Description
Absolutely amazing 4 bedroom 3.1 bath home located in the desirable Deer Creek subdivision of Sleepy Hollow. Attached heated 3 car garage with extra room for storage and epoxied floors. Great modern large open flowing floor plan, with lots of natural light. Hardwood Floors throughout the main floor. Vaulted ceilings, skylights, and fresh neutral paint. Additional, interior features include recessed lighting, dimmer switches, and ceiling fans. Remodeled kitchen includes all stainless steel appliances, Wolf cooktop, double oven, granite countertops, pantry, and lots of cabinet space. Master bath and second floor bath were updated. Master bath has a spa like feel with heated floors and modern updated amenities. Master bedroom is spacious and boasts an expansive walk-in closet. Lots of storage space in this property. Finished basement, with bedroom. Furnace, A/C, and microwave replaced in 2021. Sliders lead out to numerous exterior features and upgrades. A custom brick paver patio, gas grill, and firepit. Mature trees on this .862 acre lot. Beautiful front porch. Prime location close to I-90 expressway, parks, shopping, and restaurants.
Location
State IL
County Kane
Area Dundee / East Dundee / Sleepy Hollow / West Dundee
Rooms
Basement Full
Interior
Interior Features Vaulted/Cathedral Ceilings, Skylight(s), Hardwood Floors, Heated Floors, First Floor Laundry, Walk-In Closet(s), Granite Counters, Separate Dining Room, Pantry
Heating Natural Gas, Forced Air
Cooling Central Air
Fireplaces Number 1
Fireplaces Type Gas Log
Fireplace Y
Appliance Double Oven, Microwave, Dishwasher, Refrigerator, Washer, Dryer, Stainless Steel Appliance(s), Cooktop
Laundry In Unit, Sink
Exterior
Exterior Feature Brick Paver Patio, Outdoor Grill, Fire Pit
Parking Features Attached
Garage Spaces 3.5
Community Features Park, Street Lights, Street Paved
Roof Type Asphalt
Building
Lot Description Cul-De-Sac
Sewer Septic-Private
Water Public
New Construction false
Schools
Elementary Schools Sleepy Hollow Elementary School
Middle Schools Dundee Middle School
High Schools Dundee-Crown High School
School District 300 , 300, 300
Others
HOA Fee Include None
Ownership Fee Simple
Special Listing Condition None
Read Less

© 2024 Listings courtesy of MRED as distributed by MLS GRID. All Rights Reserved.
Bought with Araseli Cabral • RE/MAX Connections II
GET MORE INFORMATION




