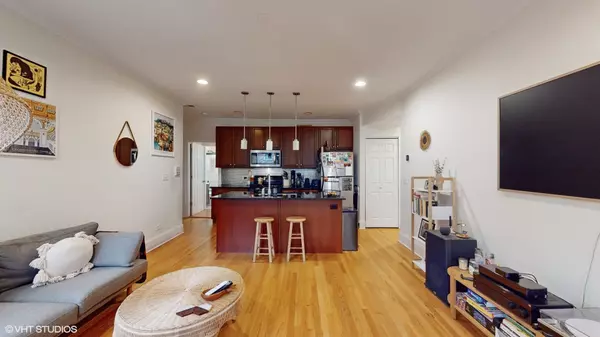For more information regarding the value of a property, please contact us for a free consultation.
1138 W Pratt BLVD #2S Chicago, IL 60626
Want to know what your home might be worth? Contact us for a FREE valuation!

Our team is ready to help you sell your home for the highest possible price ASAP
Key Details
Sold Price $295,000
Property Type Condo
Sub Type Condo
Listing Status Sold
Purchase Type For Sale
Square Footage 1,000 sqft
Price per Sqft $295
MLS Listing ID 12211807
Sold Date 12/23/24
Bedrooms 2
Full Baths 2
HOA Fees $391/mo
Rental Info Yes
Year Built 1914
Annual Tax Amount $4,021
Tax Year 2023
Lot Dimensions COMMON
Property Description
Beautifully Updated 2BR/2BA Condo in Rogers Park - Steps from Lake Michigan Nestled in a charming brick courtyard building, this move-in-ready condo offers the perfect blend of classic architecture and modern convenience. Featuring hardwood floors throughout, the wide-open floorplan seamlessly connects the living spaces, creating an inviting and functional home. The open kitchen boasts granite countertops, 42" cabinets for ample storage, stainless steel appliances, and a breakfast bar that flows into the spacious living area. A sunroom adds to the charm, providing abundant natural light and direct access to your private balcony overlooking the serene, landscaped courtyard. The thoughtfully designed split-bedroom layout ensures privacy, with each bedroom featuring its own full bathroom. The primary suite includes a custom closet, adding a touch of luxury. In-unit laundry completes this home's convenient features. Located in the heart of Rogers Park, you'll enjoy easy access to Lake Michigan's beaches and parks, vibrant entertainment, and CTA transit options. **Fun fact: Rogers Park is one of Chicago's most eclectic neighborhoods and is known for its art scene, including the mile-long stretch of outdoor murals along the Red Line embankment!** Don't miss the opportunity to call this stunning condo home!
Location
State IL
County Cook
Area Chi - Rogers Park
Rooms
Basement None
Interior
Interior Features Hardwood Floors, First Floor Bedroom, First Floor Laundry, First Floor Full Bath, Laundry Hook-Up in Unit
Heating Natural Gas, Forced Air
Cooling Central Air
Equipment TV-Cable, Intercom, Ceiling Fan(s)
Fireplace N
Appliance Range, Microwave, Dishwasher, Refrigerator, Disposal, Stainless Steel Appliance(s)
Laundry Electric Dryer Hookup, In Unit, Laundry Closet
Exterior
Exterior Feature Balcony, Deck, Patio
Amenities Available Bike Room/Bike Trails
Building
Story 3
Sewer Public Sewer
Water Public
New Construction false
Schools
Elementary Schools Kilmer Elementary School
Middle Schools Kilmer Elementary School
High Schools Sullivan High School
School District 299 , 299, 299
Others
HOA Fee Include Water,Insurance,Exterior Maintenance,Lawn Care
Ownership Condo
Special Listing Condition None
Pets Allowed Cats OK, Dogs OK
Read Less

© 2024 Listings courtesy of MRED as distributed by MLS GRID. All Rights Reserved.
Bought with Peter Warzecha • arhome realty
GET MORE INFORMATION




