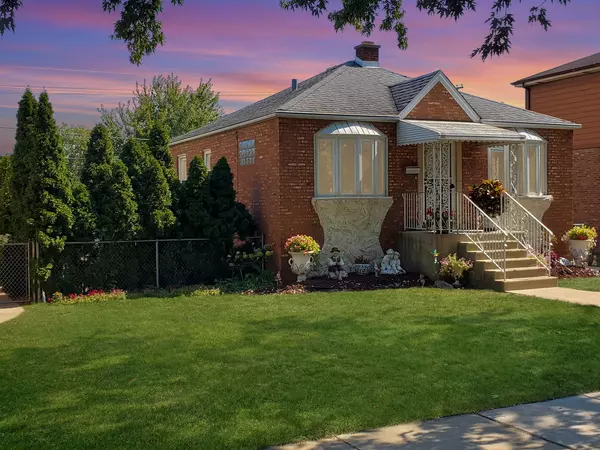For more information regarding the value of a property, please contact us for a free consultation.
4429 Kolze AVE Schiller Park, IL 60176
Want to know what your home might be worth? Contact us for a FREE valuation!

Our team is ready to help you sell your home for the highest possible price ASAP
Key Details
Sold Price $325,000
Property Type Single Family Home
Sub Type Detached Single
Listing Status Sold
Purchase Type For Sale
Square Footage 840 sqft
Price per Sqft $386
MLS Listing ID 12194822
Sold Date 12/23/24
Bedrooms 3
Full Baths 2
Year Built 1948
Annual Tax Amount $2,355
Tax Year 2022
Lot Size 5,662 Sqft
Lot Dimensions 50 X 117
Property Description
Beautiful 3 beds 2 full baths ALL BRICK house with full finished English basement that has exterior access through side door (perfect for in-law arrangement setup). Home features front 2 large BAY WINDOWS that fill in the rooms with abundance of natural light. Great layout of the main floor allows for easy flow between the kitchen, dining and living room. Finished basement has a cozy large bedroom with its own full bathroom, laundry and utility area and lots of space for storage. Step outside to enjoy a large, serene backyard with a lush, rich privacy screen made of thuja evergreens trees. House has a detached 2.5 car garage and fully fenced yard. ***NEWER ROOF with LEAF GUARD GUTTERS, 2016 FURNACE WITH HUMIDIFIER, 2024 WATER HEATER, BRAND NEW FLOORING and FRESHLY PAINTED*** Nestled in a quiet neighborhood with walking distance to nearby Stalica Park (playground, baseball and basketball courts) and forest preserve with endless walking/biking trails. Short drive to Rosemont Fashion Outlets shopping and Parkway Bank Entertainment District offering upscale international cuisine, live music, comedy, movie theater, indoor skydiving, bowling, winter ice rink and best fireworks every week through the summer. House sold "AS-IS" and presents a perfect opportunity to make it your own with a little TLC!
Location
State IL
County Cook
Area Schiller Park
Rooms
Basement Full, English
Interior
Interior Features Wood Laminate Floors, In-Law Arrangement, First Floor Full Bath, Separate Dining Room, Some Storm Doors
Heating Natural Gas, Forced Air
Cooling Window/Wall Unit - 1
Equipment Humidifier, Ceiling Fan(s), Sump Pump, Water Heater-Gas
Fireplace N
Appliance Range, Microwave, Refrigerator, Washer, Dryer
Laundry Gas Dryer Hookup, Sink
Exterior
Exterior Feature Storms/Screens
Parking Features Detached
Garage Spaces 2.5
Community Features Park, Sidewalks, Street Paved
Building
Lot Description Fenced Yard, Chain Link Fence, Sidewalks
Sewer Public Sewer
Water Lake Michigan, Public
New Construction false
Schools
Elementary Schools John F Kennedy Elementary School
Middle Schools Lincoln Middle School
High Schools East Leyden High School
School District 81 , 81, 212
Others
HOA Fee Include None
Ownership Fee Simple
Special Listing Condition None
Read Less

© 2025 Listings courtesy of MRED as distributed by MLS GRID. All Rights Reserved.
Bought with Tiffany Jimenez • Upturn Properties LLC
GET MORE INFORMATION




