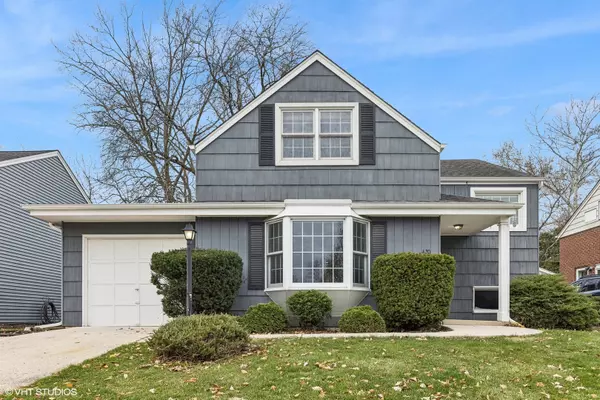For more information regarding the value of a property, please contact us for a free consultation.
420 Dawn AVE Glen Ellyn, IL 60137
Want to know what your home might be worth? Contact us for a FREE valuation!

Our team is ready to help you sell your home for the highest possible price ASAP
Key Details
Sold Price $313,500
Property Type Single Family Home
Sub Type Detached Single
Listing Status Sold
Purchase Type For Sale
Square Footage 1,373 sqft
Price per Sqft $228
MLS Listing ID 12219945
Sold Date 01/06/25
Style Tri-Level
Bedrooms 4
Full Baths 1
Year Built 1957
Annual Tax Amount $8,363
Tax Year 2023
Lot Dimensions 0.171
Property Description
Investor's Dream or Perfect Starter Home Opportunity awaits! This charming 4 bedroom tri-level home is ideal for investors, flippers, or anyone looking to build sweat equity. Don't let the price fool you-this home has been updated within the last 20 years and is move-in ready! Step inside and be greeted by a spacious entryway leading to a bright living room featuring a beautiful bay window. The main and upper-level hardwood floors, recently uncovered, bring warmth and character to the space. Six-panel white doors add a modern touch throughout the home. The kitchen boasts ceiling-height cabinets and a cozy eating area, perfect for casual meals. Upstairs, you'll find two generously sized bedrooms and a large full bathroom. The third level offers two additional bedrooms and a walk-in closet, with potential to dormer and create a second full bath. The lower level is a bright English basement ready to be finished, with room for another bath and additional living space. Outside, the fully fenced expansive backyard and covered patio are perfect for entertaining or relaxing. An attached one-car garage adds convenience. Situated on a quiet street, 10 minute walk to town and the train, this home is filled with charm, sunlight, and possibilities. Home is part of an estate and being sold AS IS.
Location
State IL
County Dupage
Area Glen Ellyn
Rooms
Basement English
Interior
Heating Natural Gas
Cooling Central Air
Fireplace N
Appliance Range, Microwave, Dishwasher, Refrigerator, Washer, Dryer
Exterior
Parking Features Attached
Garage Spaces 1.0
Roof Type Asphalt
Building
Sewer Public Sewer
Water Lake Michigan
New Construction false
Schools
Elementary Schools Lincoln Elementary School
Middle Schools Hadley Junior High School
High Schools Glenbard West High School
School District 41 , 41, 87
Others
HOA Fee Include None
Ownership Fee Simple
Special Listing Condition None
Read Less

© 2025 Listings courtesy of MRED as distributed by MLS GRID. All Rights Reserved.
Bought with Charles McCann • Keller Williams Premiere Properties
GET MORE INFORMATION




