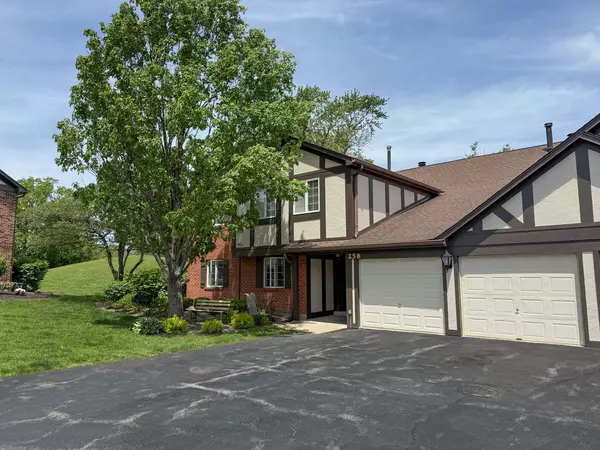For more information regarding the value of a property, please contact us for a free consultation.
258 Brookside LN #B Willowbrook, IL 60527
Want to know what your home might be worth? Contact us for a FREE valuation!

Our team is ready to help you sell your home for the highest possible price ASAP
Key Details
Sold Price $255,000
Property Type Condo
Sub Type Condo
Listing Status Sold
Purchase Type For Sale
Square Footage 1,160 sqft
Price per Sqft $219
Subdivision Stanhope Square
MLS Listing ID 12424444
Sold Date 08/28/25
Bedrooms 2
Full Baths 1
Half Baths 1
HOA Fees $293/mo
Rental Info No
Year Built 1981
Annual Tax Amount $3,527
Tax Year 2024
Lot Dimensions COMMON
Property Sub-Type Condo
Property Description
Beautiful first floor ranch features beautiful views and lots of windows to let in light and fresh air. Newer vinyl plank flooring and neutral decor in the living and dining rooms, sunny eat-in kitchen features stylish cabinets and a large pantry closet. Remodeled bath has a walk-in shower with grab bars. Spacious primary bedroom with walk-in closet, half bath, and windows on two walls. Laundry in unit and attached garage (with new garage door opener) for convenience and security. Double sliding doors open to patio and beautiful wooded view with babbling brook. New furnace and central air 2022. Home is in good condition but to be sold As-Is. You're home!
Location
State IL
County Dupage
Area Willowbrook
Rooms
Basement None
Interior
Interior Features 1st Floor Bedroom, 1st Floor Full Bath, Storage, Flexicore, Pantry
Heating Natural Gas
Cooling Central Air
Fireplace N
Appliance Range, Dishwasher, Refrigerator, Washer, Dryer
Laundry Main Level, Washer Hookup, In Unit
Exterior
Garage Spaces 1.0
Amenities Available Storage
Roof Type Asphalt
Building
Lot Description Wooded
Building Description Brick,Frame, No
Story 1
Sewer Public Sewer
Water Lake Michigan
Structure Type Brick,Frame
New Construction false
Schools
Elementary Schools Holmes Elementary School
Middle Schools Westview Hills Middle School
High Schools Hinsdale Central High School
School District 60 , 60, 86
Others
HOA Fee Include Water,Insurance,Exterior Maintenance,Lawn Care,Snow Removal
Ownership Condo
Special Listing Condition None
Pets Allowed Cats OK, Dogs OK
Read Less

© 2025 Listings courtesy of MRED as distributed by MLS GRID. All Rights Reserved.
Bought with Ed Abed • HomeSmart Realty Group
GET MORE INFORMATION




