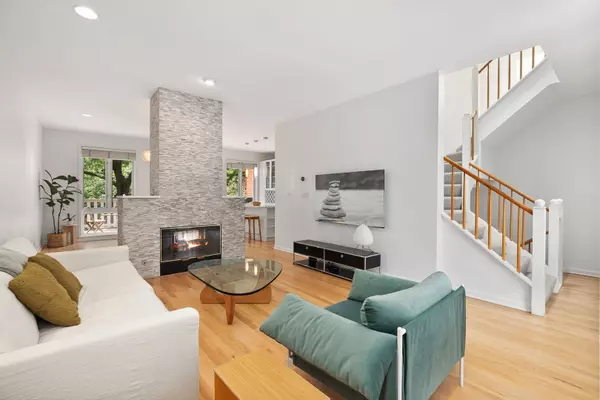For more information regarding the value of a property, please contact us for a free consultation.
1405 S Plymouth CT Chicago, IL 60605
Want to know what your home might be worth? Contact us for a FREE valuation!

Our team is ready to help you sell your home for the highest possible price ASAP
Key Details
Sold Price $780,000
Property Type Townhouse
Sub Type Townhouse-TriLevel
Listing Status Sold
Purchase Type For Sale
Square Footage 2,112 sqft
Price per Sqft $369
Subdivision Dearborn Park Ii
MLS Listing ID 12430275
Sold Date 09/19/25
Bedrooms 3
Full Baths 3
HOA Fees $160/mo
Year Built 1990
Annual Tax Amount $13,692
Tax Year 2023
Lot Dimensions 1678
Property Sub-Type Townhouse-TriLevel
Property Description
Welcome to this stunning 3 Bd, 3 bath townhome located in the desirable Dearborn Park neighborhood. This beautifully updated residence boasts of an open concept design, highlighted by a captivating double-sided fireplace that serves a focal point in the living room, providing warmth and elegance from all directions. The recently remodeled kitchen is a chef's dream, featuring quartz countertops, a spacious island/breakfast bar, stainless steel appliances, and a stylish backsplash. Your primary bedroom offers an abundance of closet space, an en-suite bathroom equipped with a separate stand-up shower and soaking tub, double sinks, and LED mirror. The lower level is currently being utilized as an office space/workout area, but can easily be converted to a 3rd bedroom to fit your needs. Additional highlights include an in-unit laundry, two outdoor spaces-one being the convenient deck off your kitchen area, and the other is a spacious enclosed patio- as well as an attached 1-car garage(with an EV Charger). This home is located near parks, restaurants, dining, grocery, and easy transit to the expressway, making it both perfect for relaxation and urban living! Don't miss the opportunity to make this your new home!!
Location
State IL
County Cook
Area Chi - Near South Side
Rooms
Basement None
Interior
Interior Features Open Floorplan, Quartz Counters
Heating Natural Gas, Electric, Forced Air
Cooling Central Air
Flooring Hardwood
Fireplaces Number 1
Fireplaces Type Double Sided
Equipment CO Detectors, Ceiling Fan(s)
Fireplace Y
Appliance Range, Microwave, Dishwasher, Refrigerator, Washer, Dryer, Disposal, Range Hood
Laundry Washer Hookup, Electric Dryer Hookup, In Unit
Exterior
Garage Spaces 1.0
Building
Building Description Brick, No
Story 3
Sewer Public Sewer
Water Public
Structure Type Brick
New Construction false
Schools
Elementary Schools South Loop Elementary School
Middle Schools South Loop Elementary School
School District 299 , 299, 299
Others
HOA Fee Include Insurance,Exterior Maintenance,Scavenger,Snow Removal
Ownership Fee Simple
Special Listing Condition None
Pets Allowed Cats OK, Dogs OK
Read Less

© 2025 Listings courtesy of MRED as distributed by MLS GRID. All Rights Reserved.
Bought with Samantha Gagni of Exit Realty Redefined
GET MORE INFORMATION




